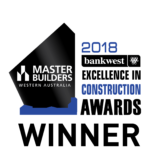This brand new three storey headquarters for Summit Homes Group features a striking facade, glazed lift, central void, cantilevered stairs, honed concrete floors and undercroft parking. This building reflects the quality of the brand, and will for many years to come.
The building consists of three separate zones, general office areas, central void and break out area and a presale show room with each area having a separate feel and level of finish. Suspended ceilings, glazed partitions and carpet tiles define the general office areas. The presale show room area is defined by specially designed meeting and consultation pods; the services remain exposed and are slung from concrete soffits. Bespoke cabinet work allows for the incorporation of numerous construction materials and finishes displayed for selection by the clients of Summit Homes. A modern and progressive feel in the break out and central void area is achieved through the use of exposed concrete floors and beams, a glazed lift shaft and cantilevered concrete stairs coupled with bespoke cabinet work and prefinished timber wall and ceiling cladding.
The design of the building structure and services has been completed in such a way that will allow the client to apply for a Green Star Certification with a 5 Star Energy rating in the future should they wish to do so. A complex building management system was designed and installed to interface between all service trades and smart meters to allow for ongoing monitoring and controlling of all systems.
 This project was winner of Best Office Building $20m-$50m in the 2018 Master Builders Association of WA Excellence in Construction Awards.
This project was winner of Best Office Building $20m-$50m in the 2018 Master Builders Association of WA Excellence in Construction Awards.
Client: Summit Developments Corporation
Location: Myaree, WA
Completion date: January, 2018
Category: Commercial