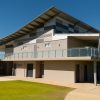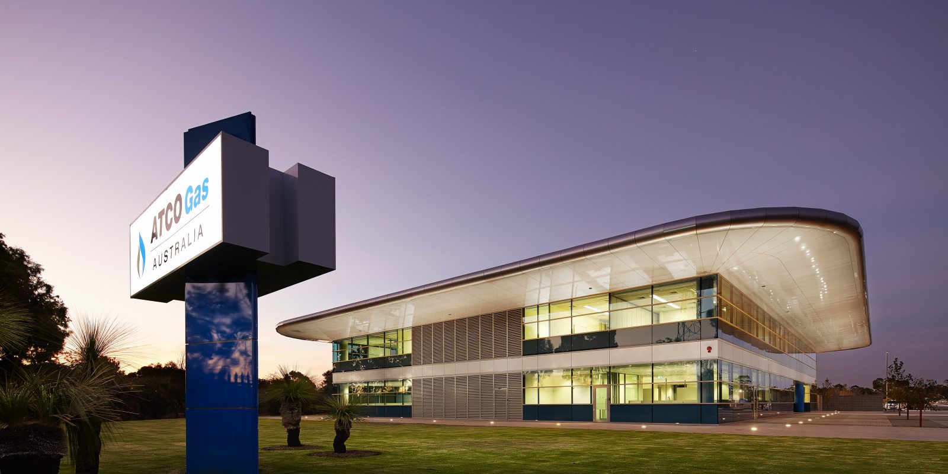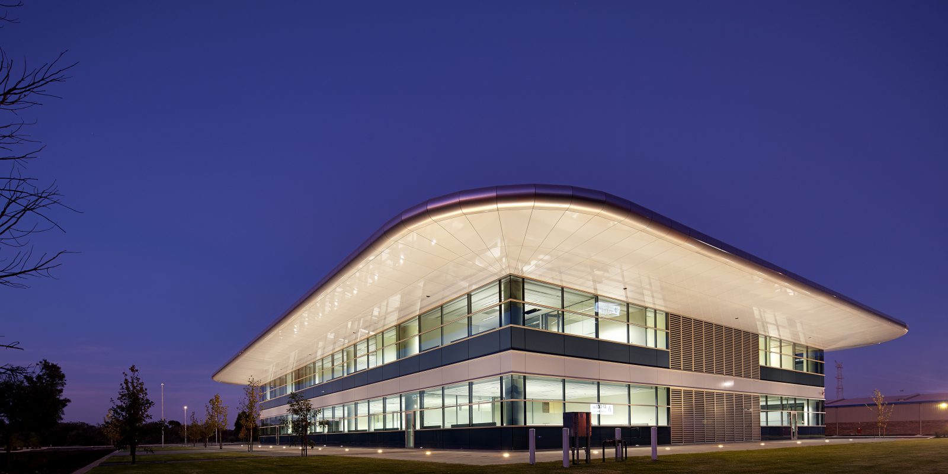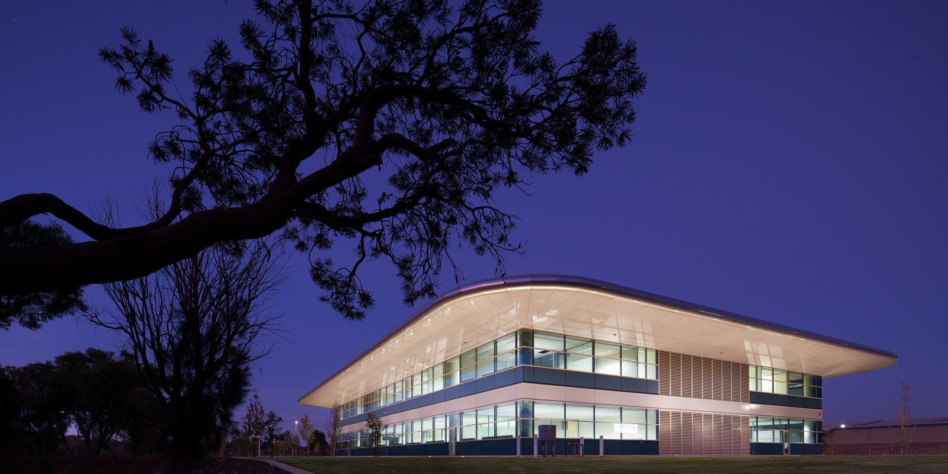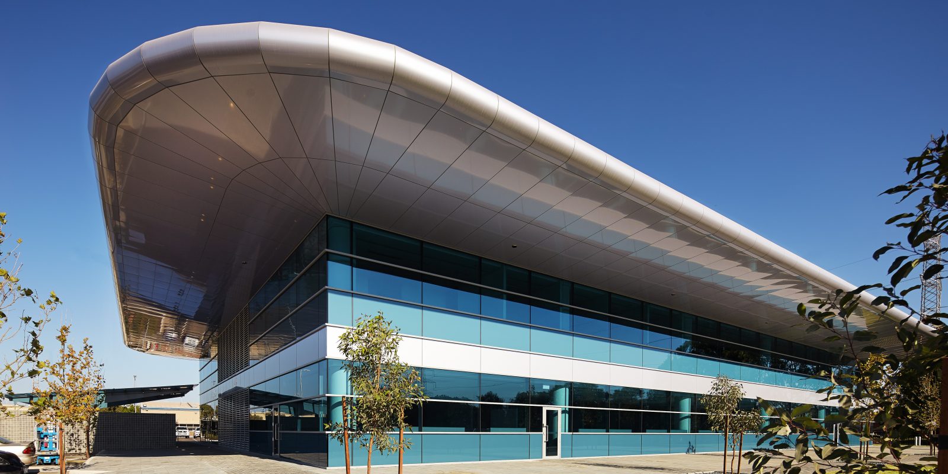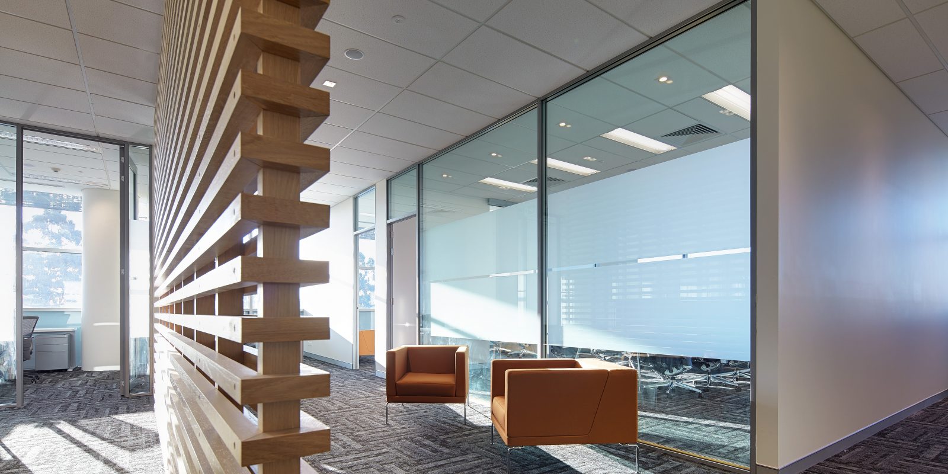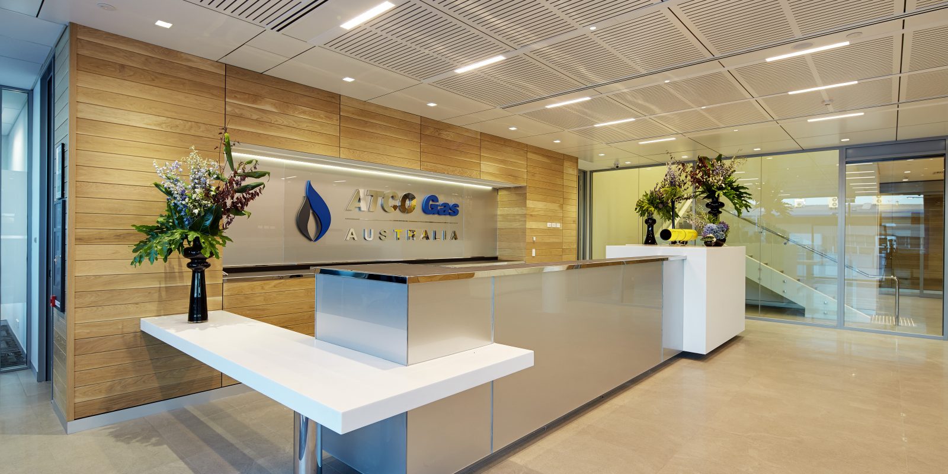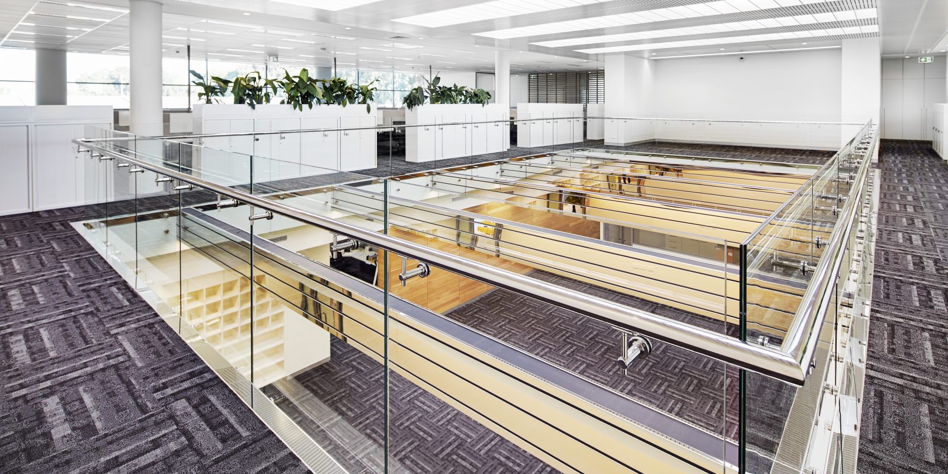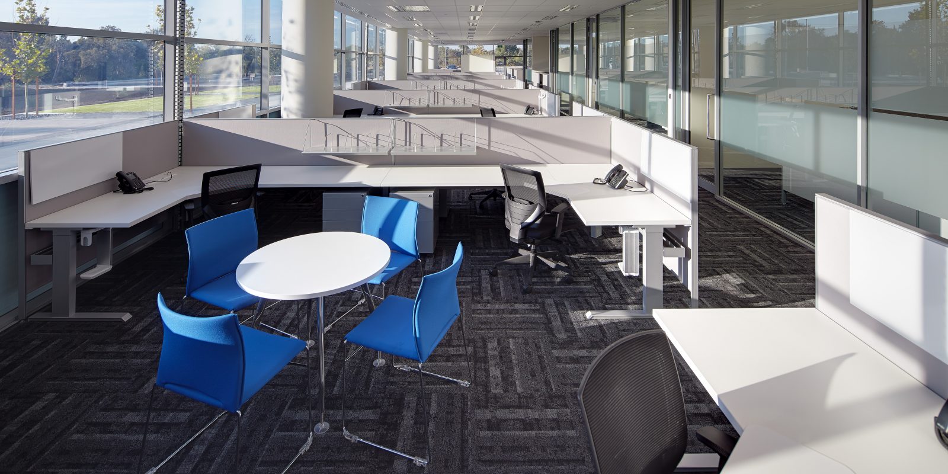ATCO Gas Australia together with the help of NS Projects and the appointed design team developed an Architectural Master Plan to house over 200 staff in the same location as their exiting operations premises. Early in January 2013, Perkins Builders were commissioned by ATCO Gas Australia to begin construction of the new 2 storey office building, situated along Prinsep Road in Jandakot. The building facilitates natural gas powered air conditioning and back up power, which help to minimise operation costs, reduce the environmental footprint and to demonstrate the versatility of ATCO’s primary product, gas.
Construction methods included curtain wall glazing; a Bubbledeck engineered suspended slab and load-bearing concrete columns. There are full height architectural louvres to the north and south elevation, which are instrumental to the mechanical design and external paving and landscaping to the external perimeter. Within the building there was a high specification for the internal finishes with an emphasis on the internal timber wall panelling and stainless steel finishes.
Challenges of the project included working around an existing commercial facility, a complex structural, architectural and services design, as well as intense design changes throughout the life of the build.
The end product is a high quality office building that meets the NABERS 4* rating.


