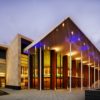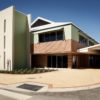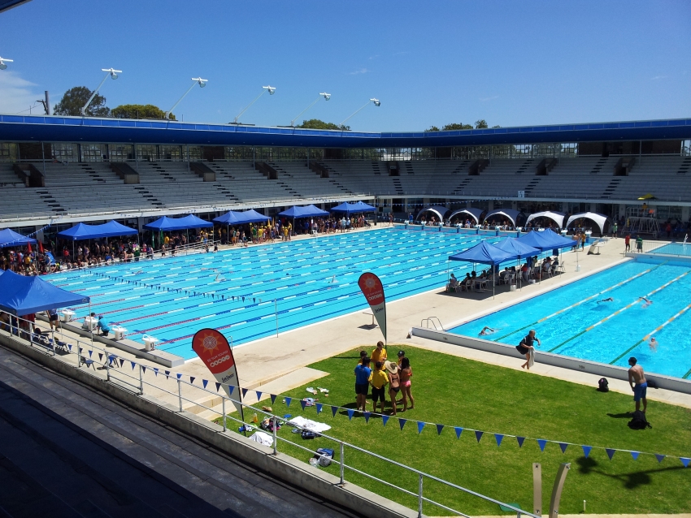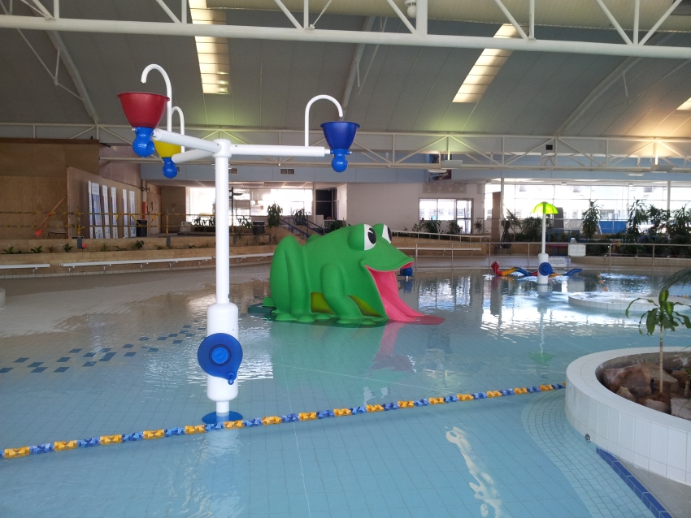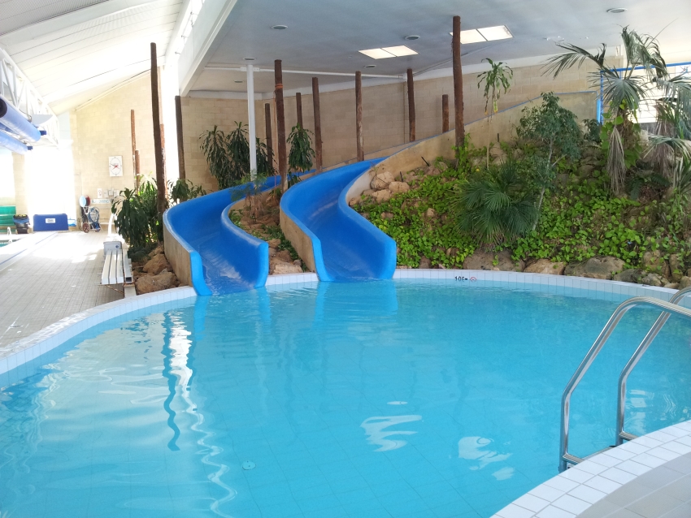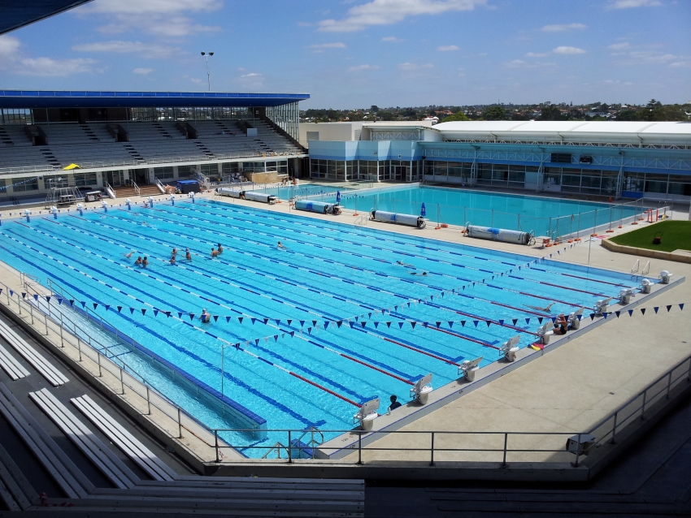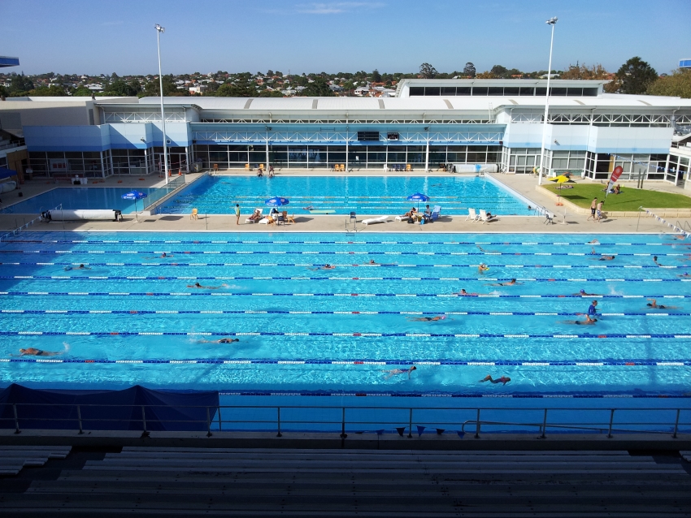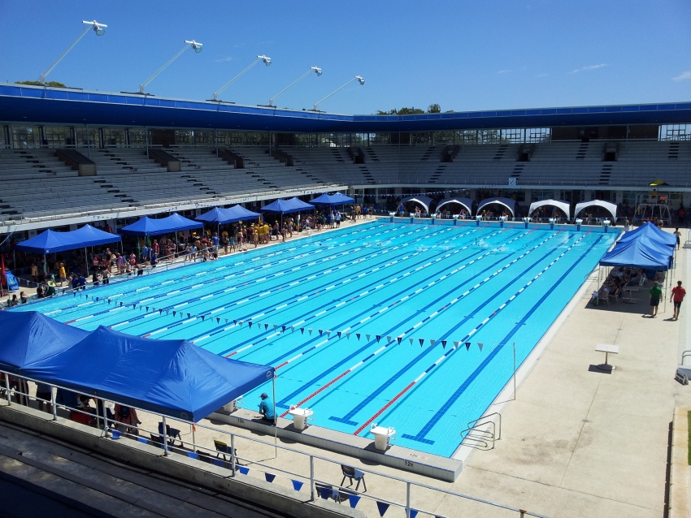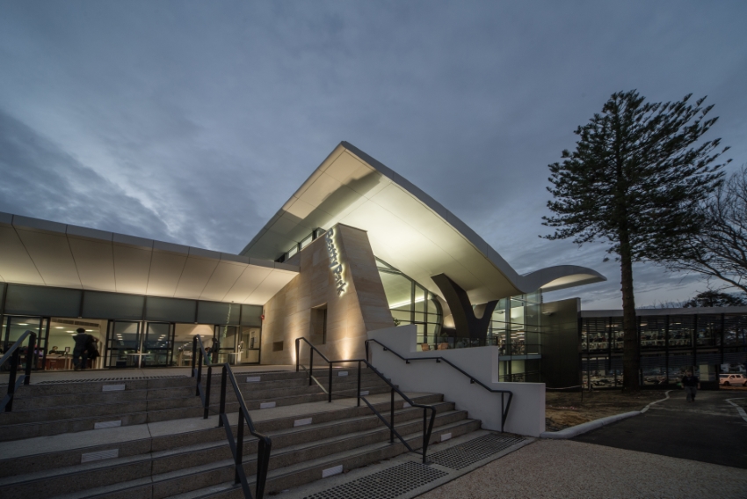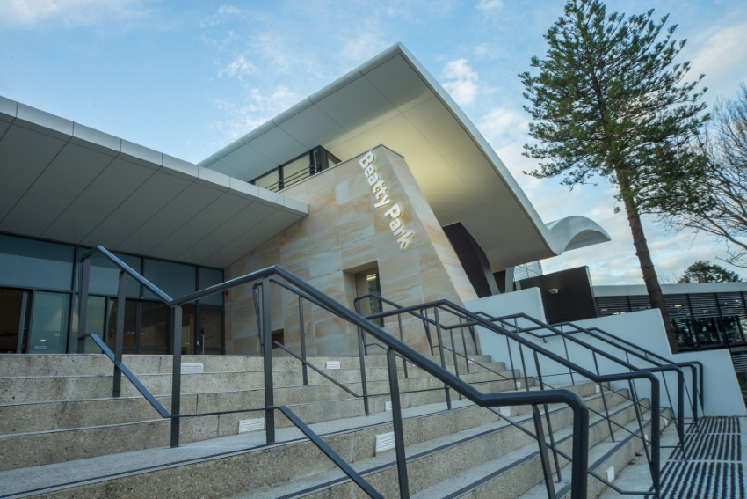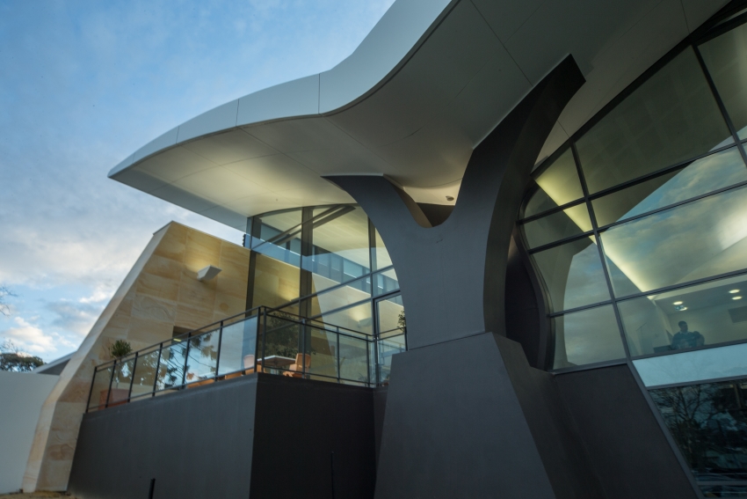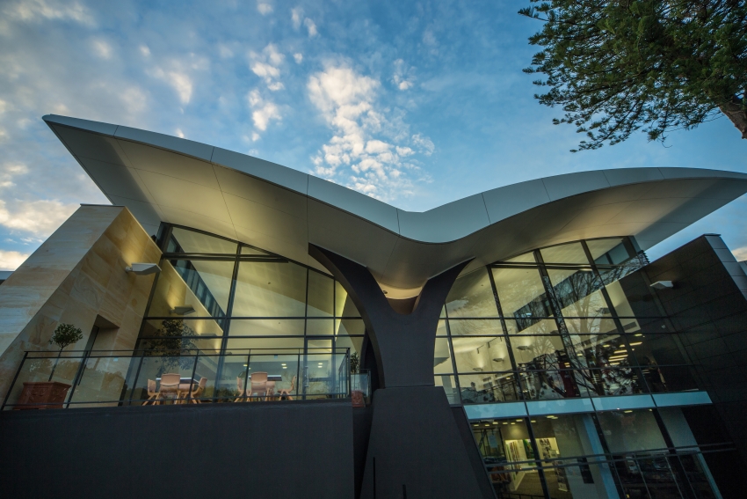The existing change rooms were refurbished and incorporated a new crèche facility, with outdoor play area and new swim school, this area was handed over as part of Separable Portion 1 along with the indoor leisure and 25m pool. These areas were open to the public whilst the remaining construction continued.
The existing administration and cafe areas were completely demolished to make way for the new gym and aerobic rooms with a combined floor space of 1010m2, change rooms, cafe lounge, commercial kitchen and new reception / administration area. The use of Donnybrook Sandstone cladding has been incorporated to blend in with the City of Vincent building 500m down the road. Alucobond cladding, curved steelwork and floor to ceiling windows will also form and integral part of this new buildings exterior.

