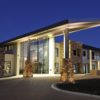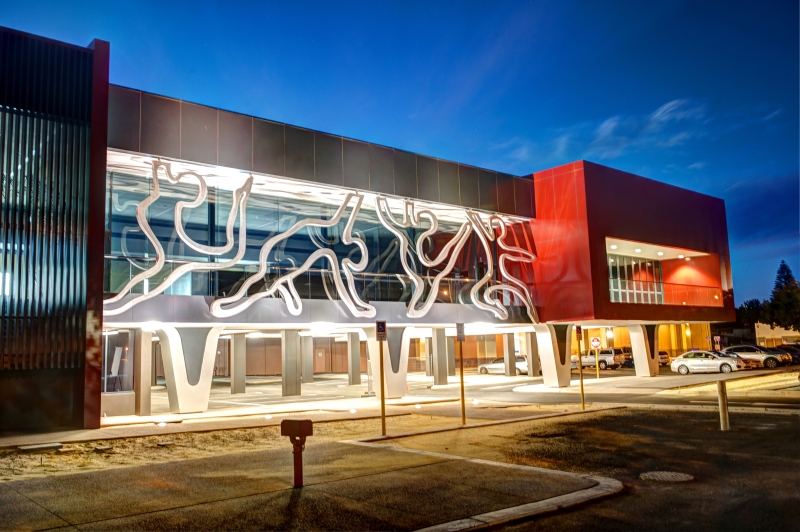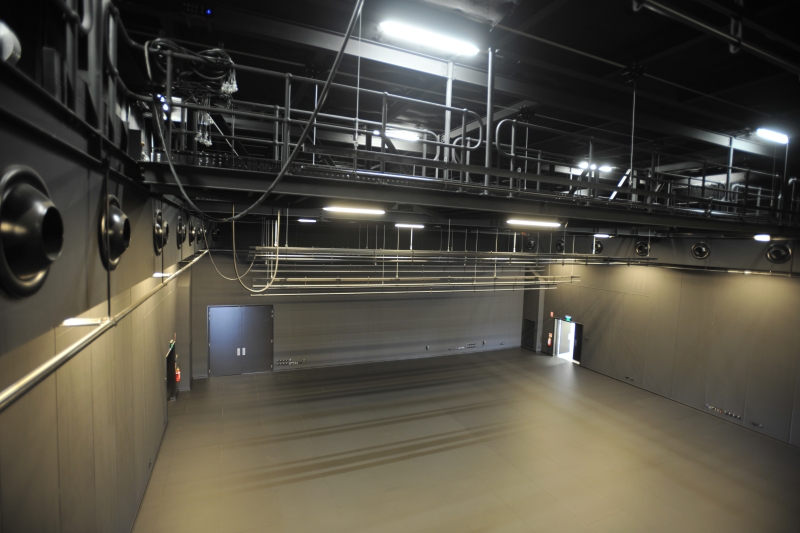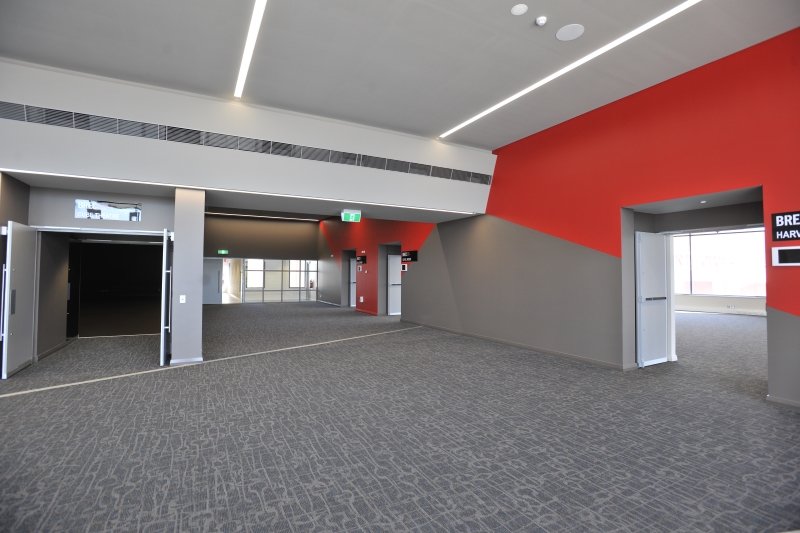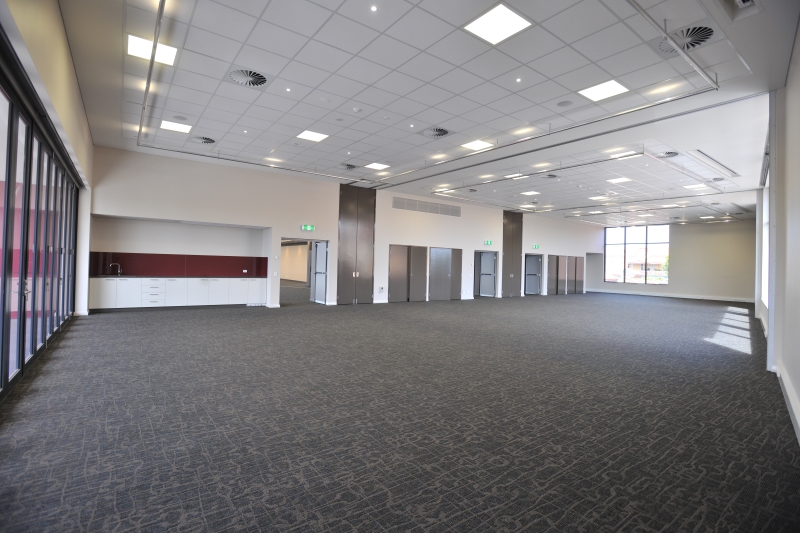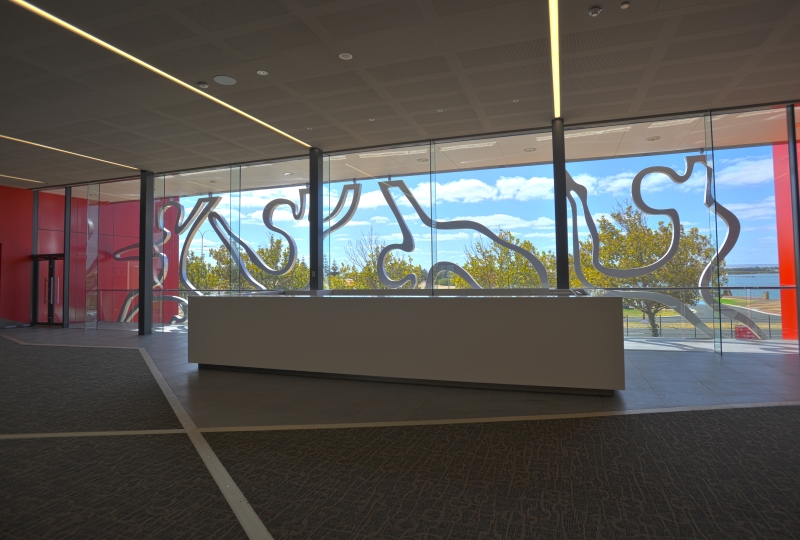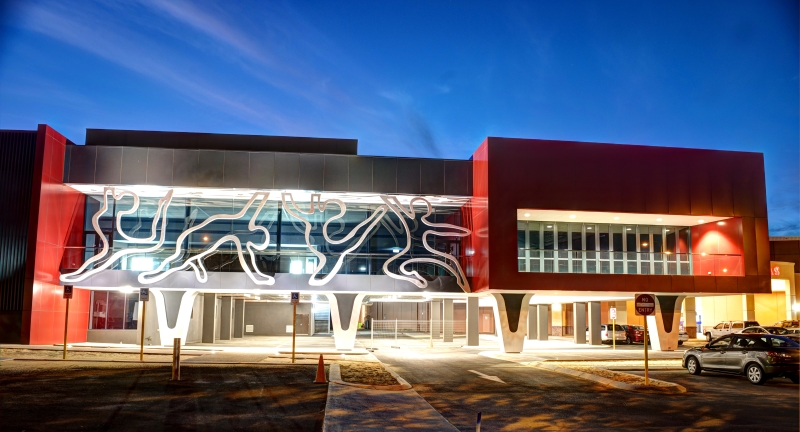The project consisted of the Design & Construction of an expansion to the existing Bunbury Regional Entertainment Centre providing a new 250 seat theatre, function rooms, foyer/bar area, commercial kitchen, administration offices and back of house facilities along with external works incorporating a new undercover carpark.The project also included an expansion of the existing main Entertainment Centre foyer to provide additional breakout space; and breakthroughs between new and existing to provide access and allow both buildings to function as one complete building.
Perkins are very proud to announce that this project won the Commercial Alterations & Additions Award over $10m at the 2015 South West Master Builders Association Building Excellence Awards and that our valued subcontactor LGA WA Pty Ltd won the Excellence in Glazing Award for this project.


