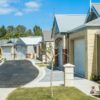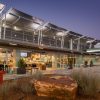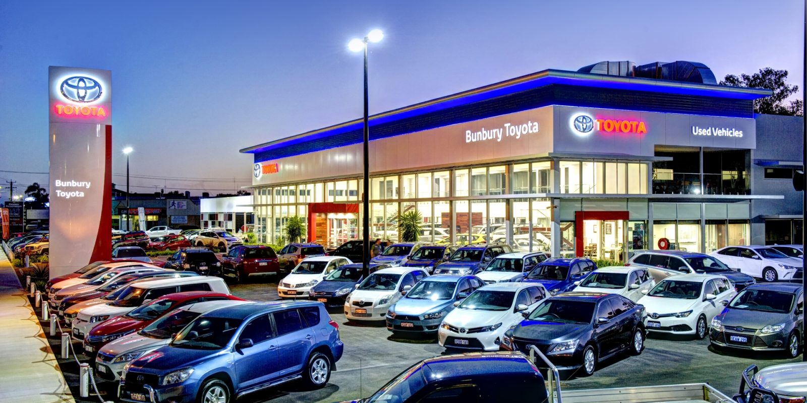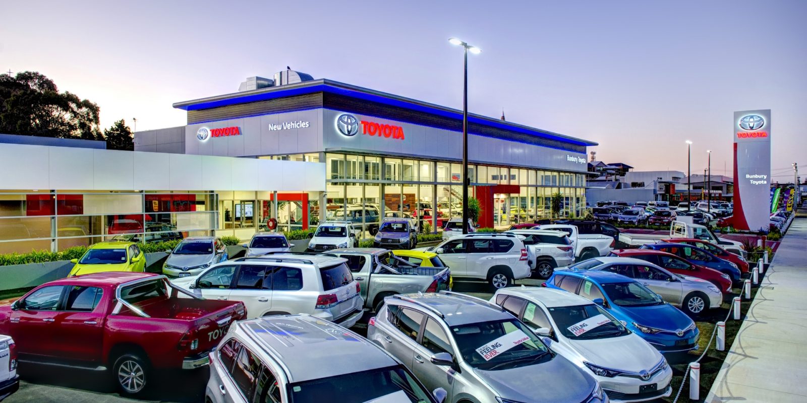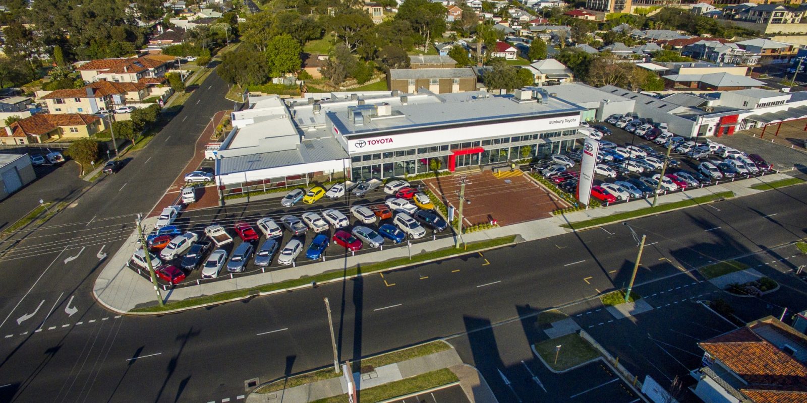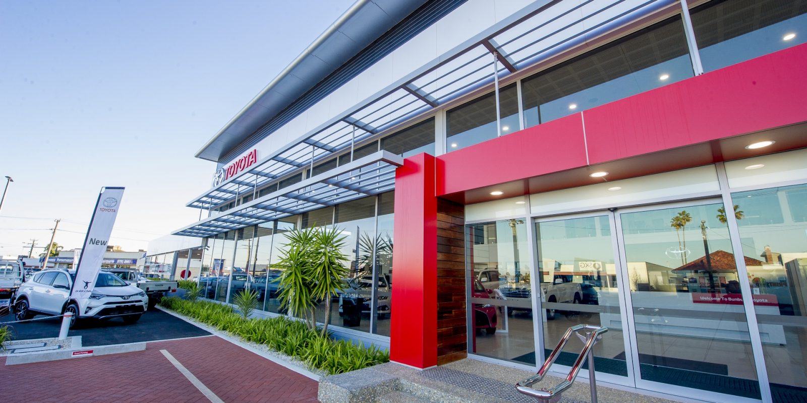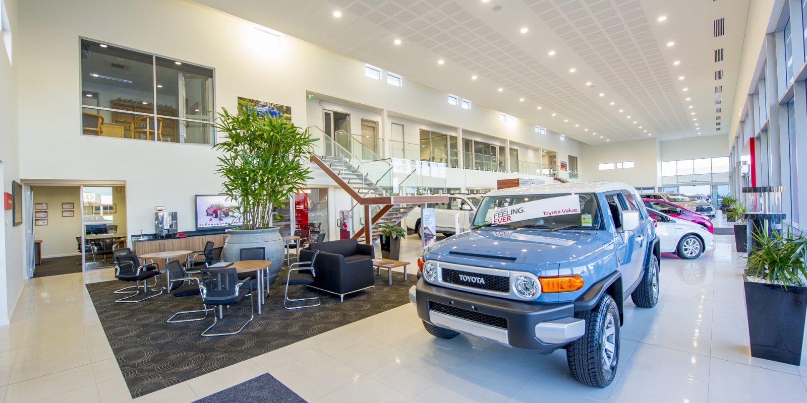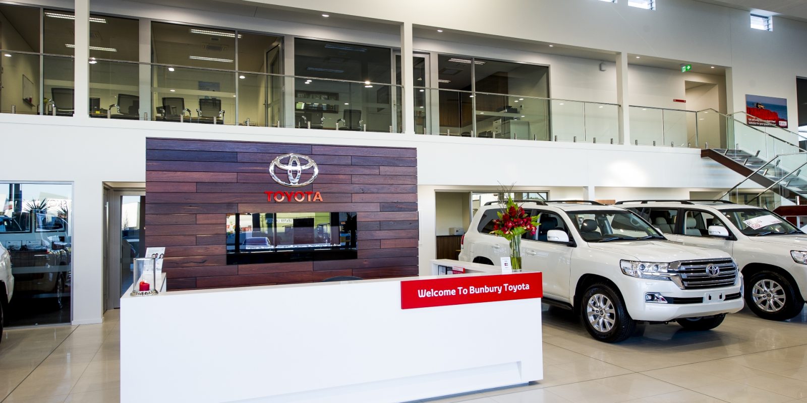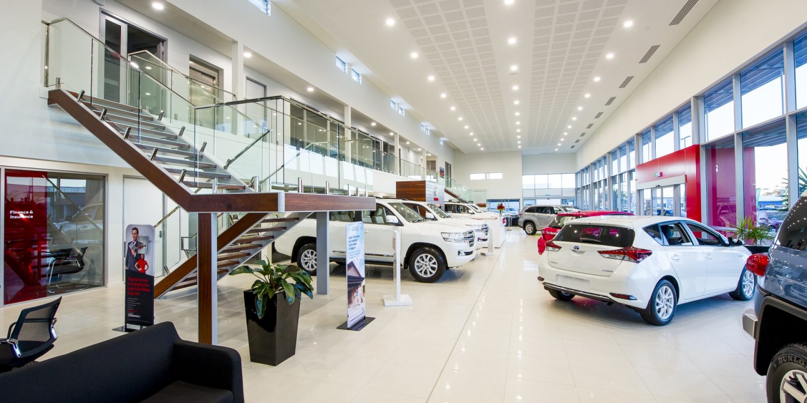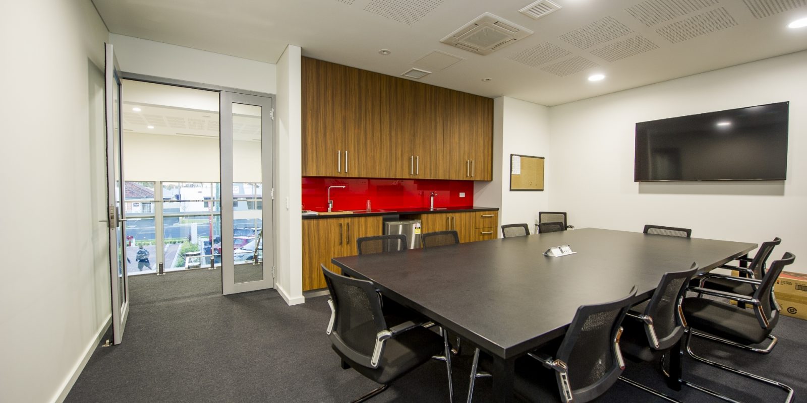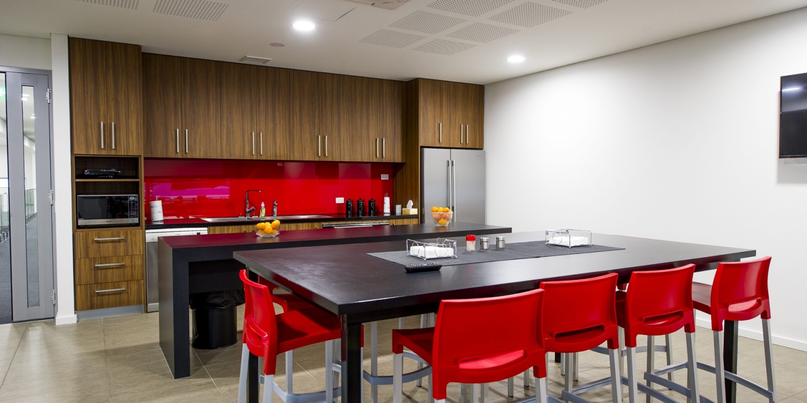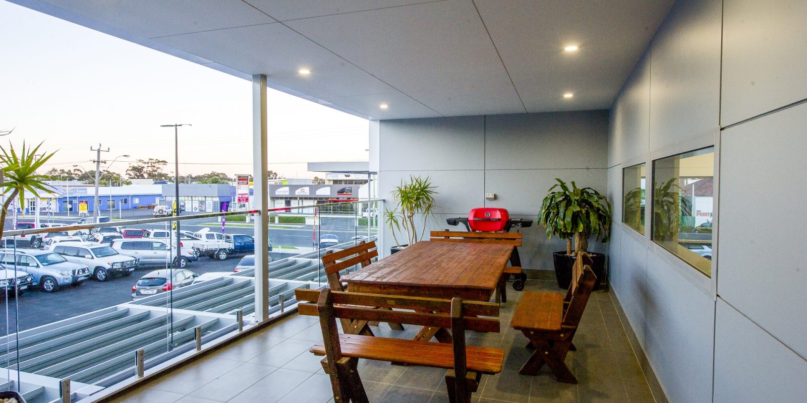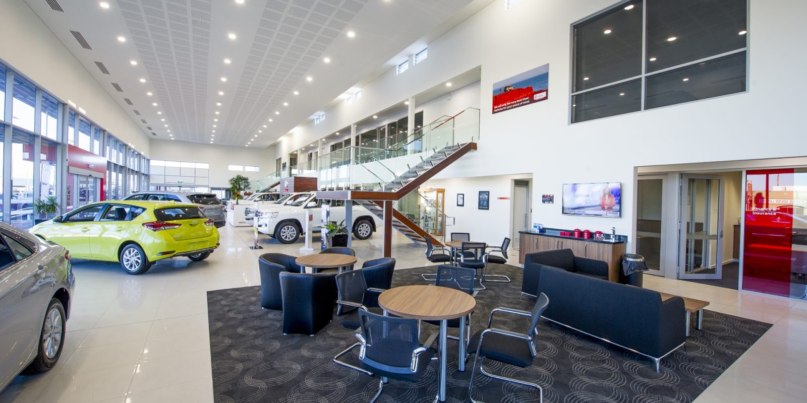
The Bunbury Toyota redevelopment project consists of the demolition and replacement of the existing showroom, administration offices and selected workshop areas. The project will provide 1540m2 of new facilities.Working closely with Bunbury Toyota, Perkins have negotiated the staging of the construction works to ensure that the car yard remains operational at all times throughout the build.The main feature of the project is the new two storey showroom and administration offices. The structure features a full height glazed façade with aluminium composite panelling and sunshade louvres. The internal fitout incorporates high quality finishes synonymous with Toyota’s brand.
Client: Bunbury Toyota
Location: Bunbury, WA
Completion date: September 2016
Architect: HMA Architects
Category: Commercial, Retail

