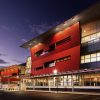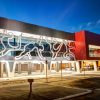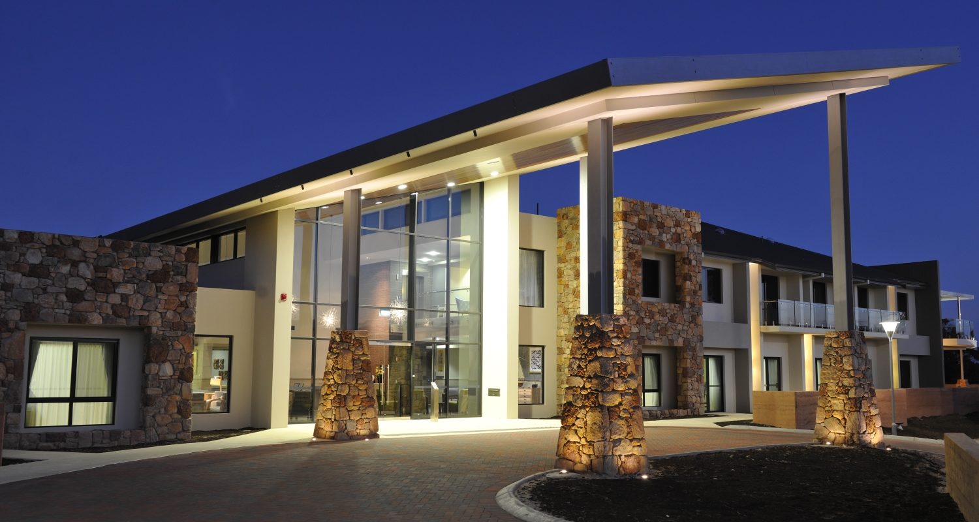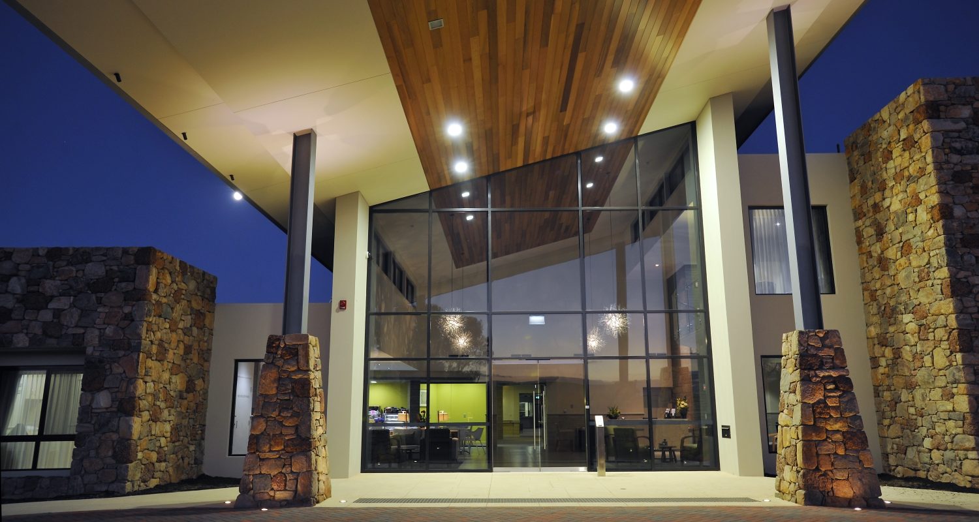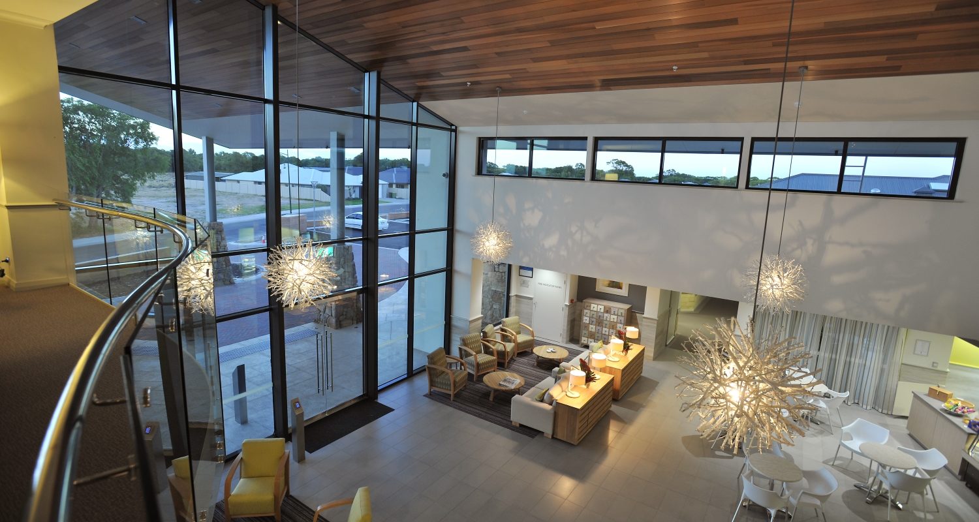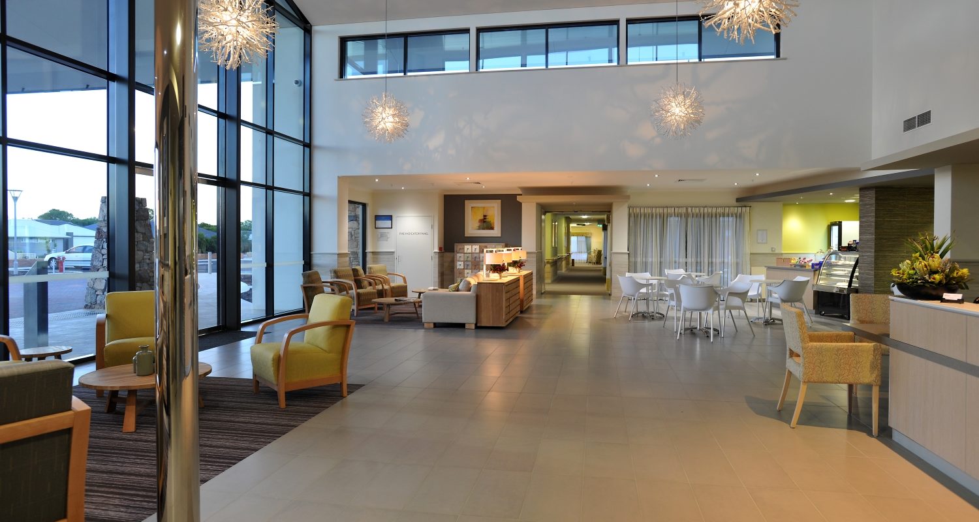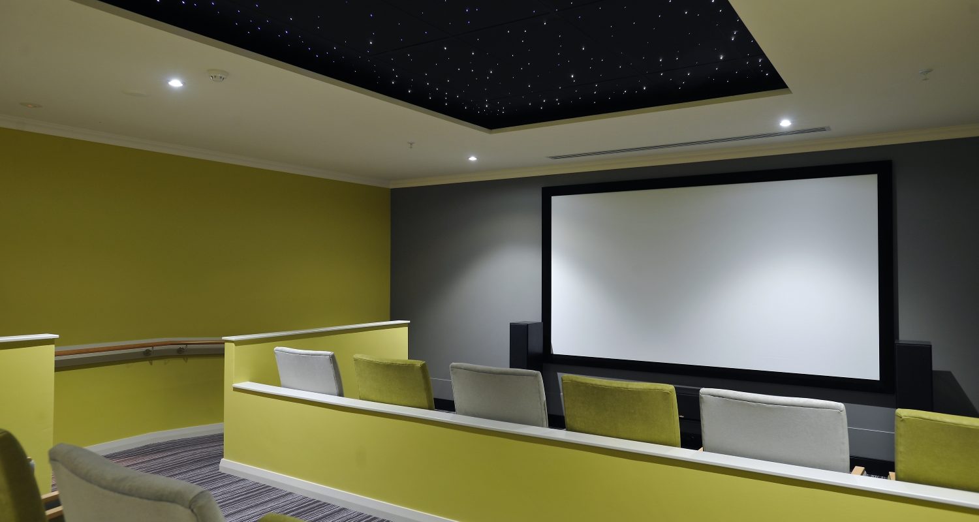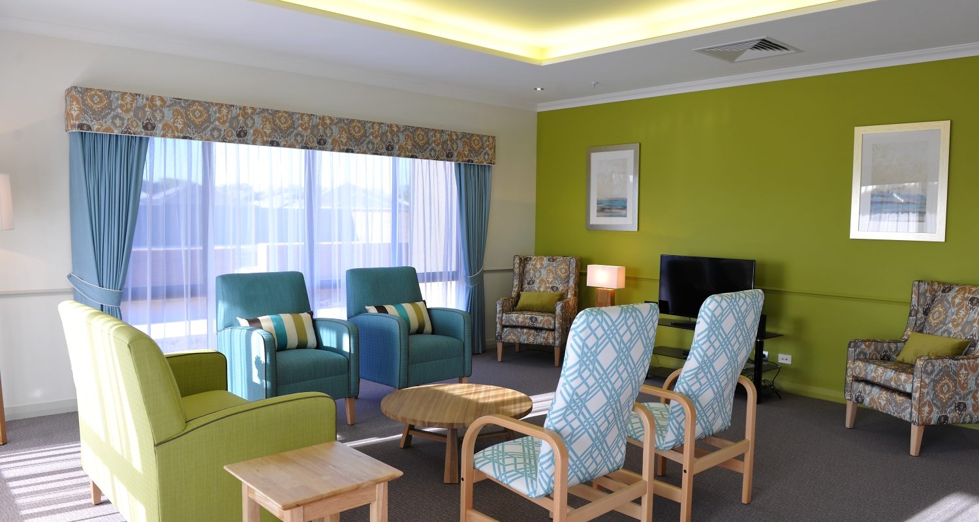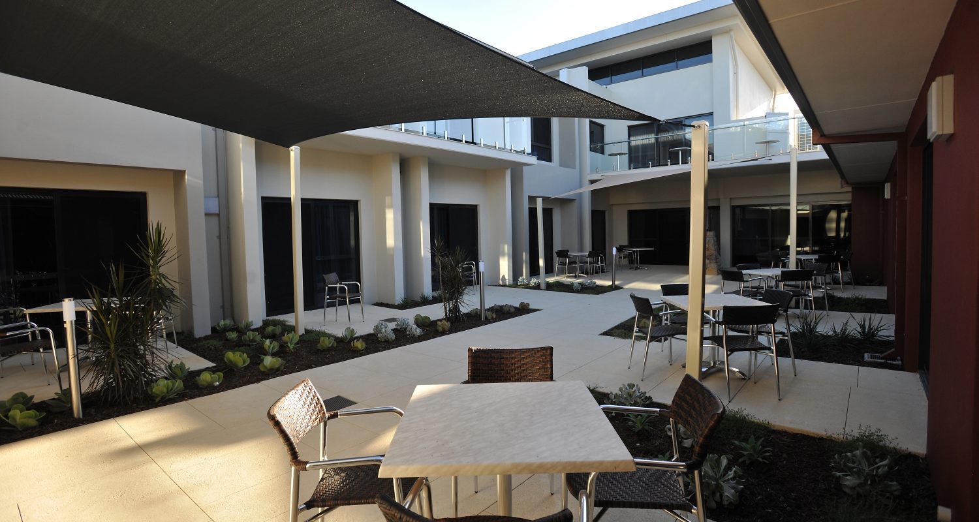In the beautiful South West, Perkins Builders constructed the new Ellenvale Aged Care facility. This project saw the construction of a new premium residential aged care facility for both low and high care residents.
The intricate building is a mix of both single and two storey levels and includes 140 rooms, all with private bathrooms, along with amenities for the facility such as an in-house cinema, beauty salon, hydro spa, library, café, lounge areas, and four large internal courtyards providing alfresco dining for the residents.
The main entrance to the facility is served by a steel framed Porte Cochere, leading to the glazed front entry and into the central lobby. Stonework feature walls using local ironstone and granite adorn the external façade and boundary walls of the facility. The building also incorporates the latest in security, fire and safety related technology.
This project was Winner of the 2014 Master Builders Association of Western Australia Best Aged Care Building.
Client: Aegis Aged Care
Location: Busselton, WA
Completion date: February, 2014
Architect: Montague Grant Architects
Category: Residential / Aged Care

