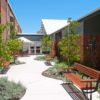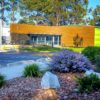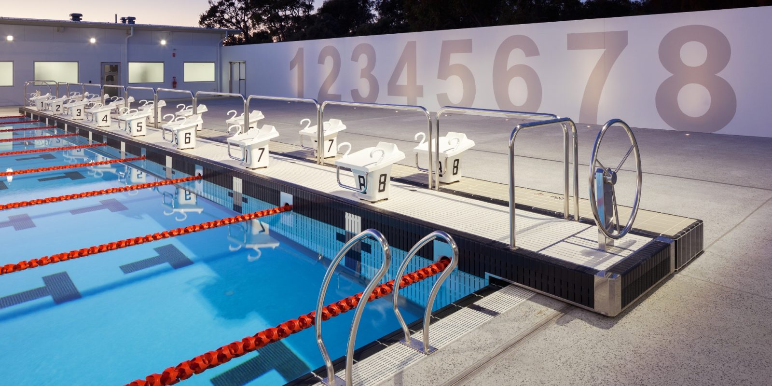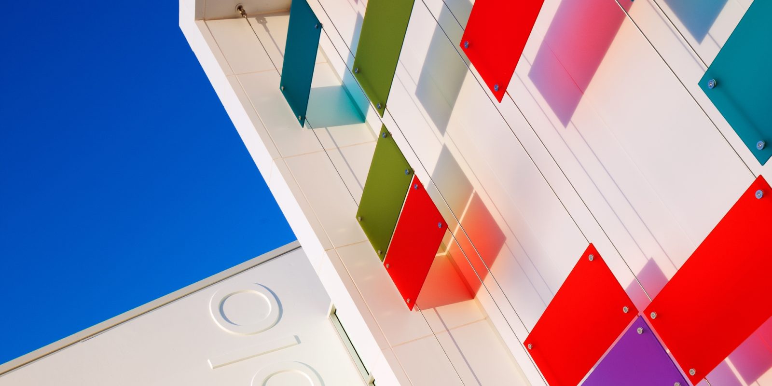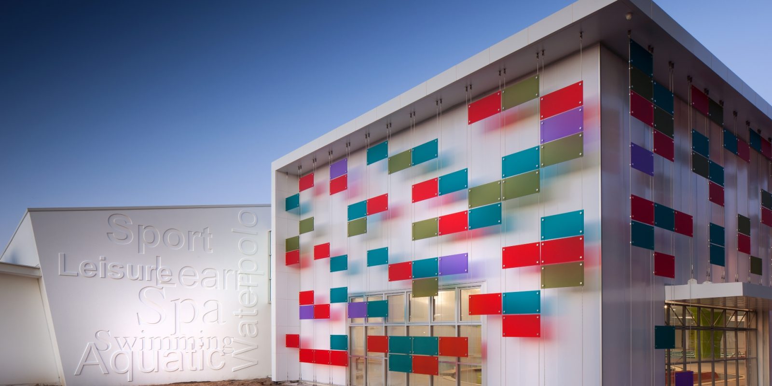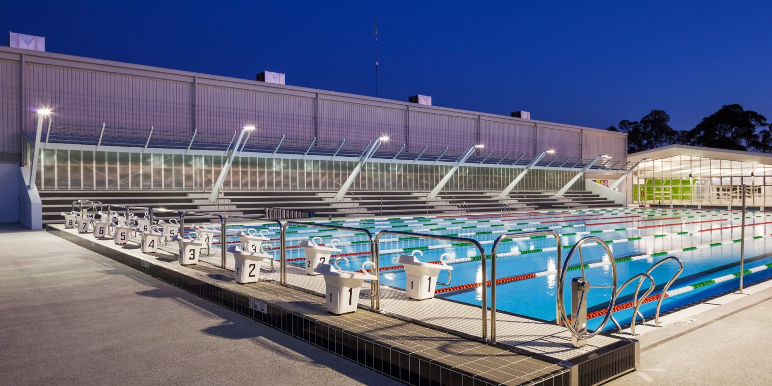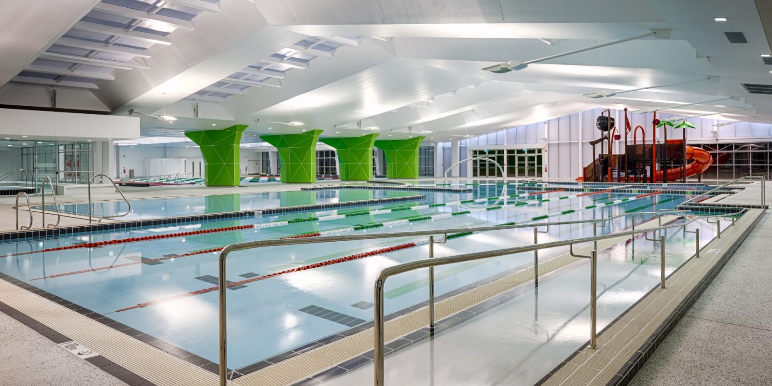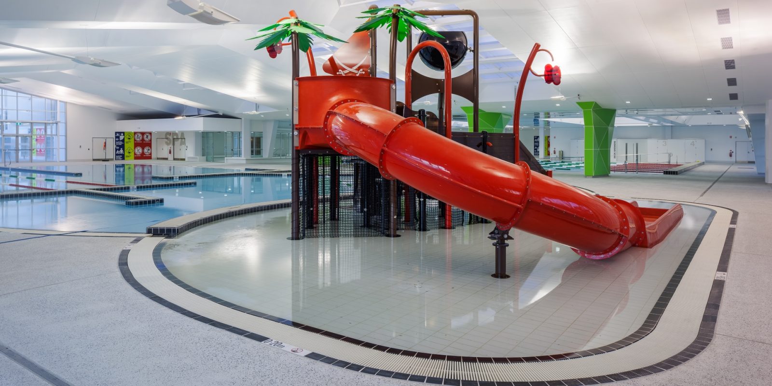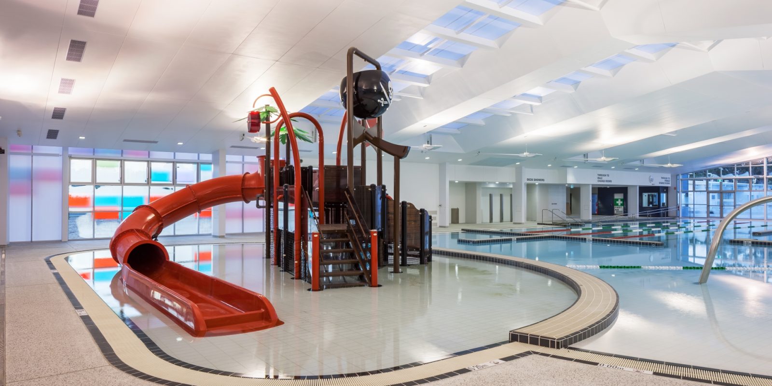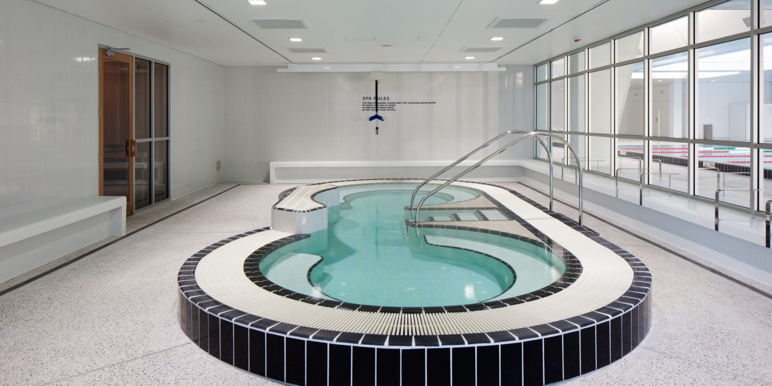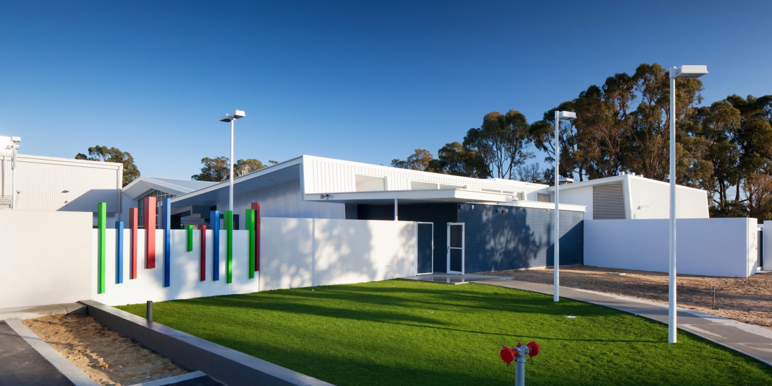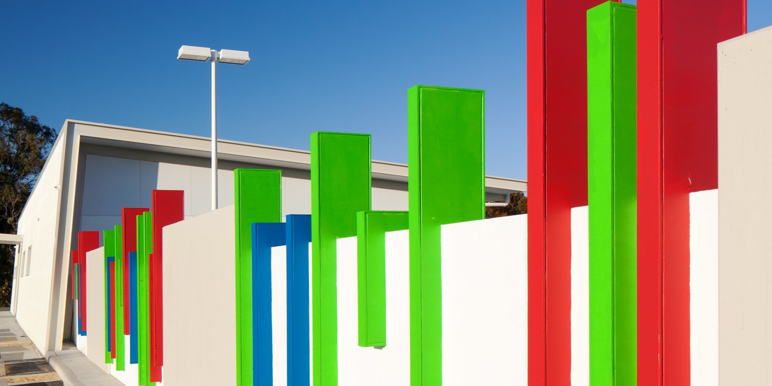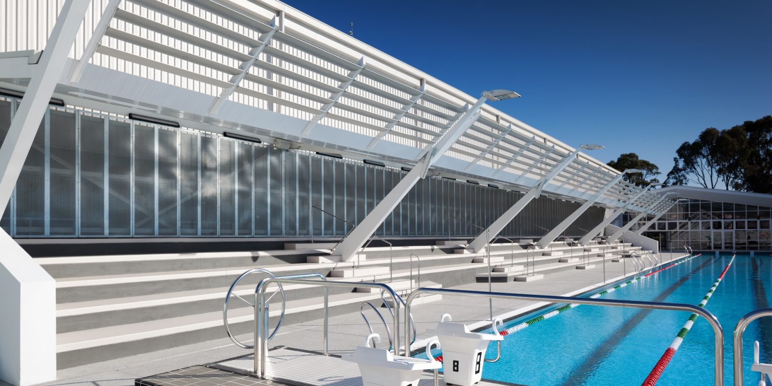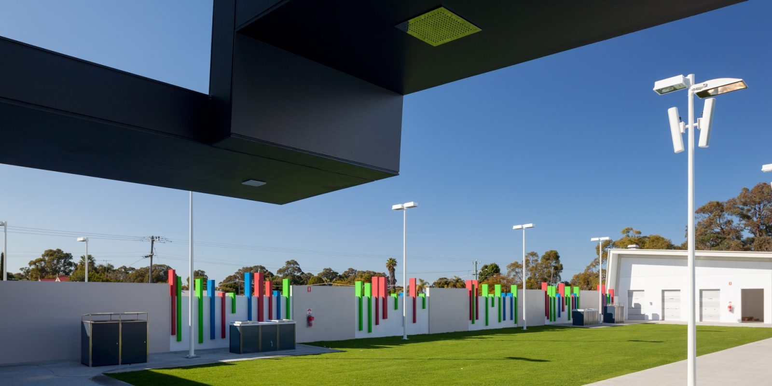Perkins completed the redevelopment of the existing aquatic facilities at the Mandurah Aquatic Recreation Centre, with the scope including demolition of the existing leisure pool, spa, sauna and clubrooms and a major refurbishment/rebuild of the indoor 25m pool. A new 52m geothermal heated outdoor pool with moveable boom was constructed, as well as a new leisure pool featuring a learn to swim area, tots pool, spa, beach entry and themed interactive play equipment for children of all ages, including a slide, spray jets and a tip bucket function. There was huge emphasis on providing a fun interactive play area for children in the leisure pool, which will accommodate components for all ages of children. A new spa area and sauna were also included in the works.
New clubrooms were constructed with an additional car park on the eastern elevation, along with new administration facilities, plant room to service the leisure and 50m pools, and mezzanine level mechanical plant room. A new change room village was incorporated into the design, including deckside showers adjacent to a new turfed area with BBQ’s. Over 2,500m² of coloured exposed aggregate concrete to form the concourse surrounding all three pools, as well as the new spectator seating over the outdoor pool. Works also included the revamp of the northern facade, including glass Perspex paneling, aluminium plate sun shading and feature tilt paneling, new polycarbonate skylights and a custom made supaexpanse ceiling constructed over the internal pools to allow for natural lighting. Aluminium composite paneling was utilised to encase existing columns and trusses, as well as being a feature piece on the facades.
Client: City of Mandurah
Location: Mandurah, WA
Completion date: August 2015
Architect: Donovan Payne Architects
Category: Commercial, Community, Sports / Recreation

