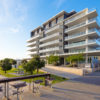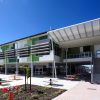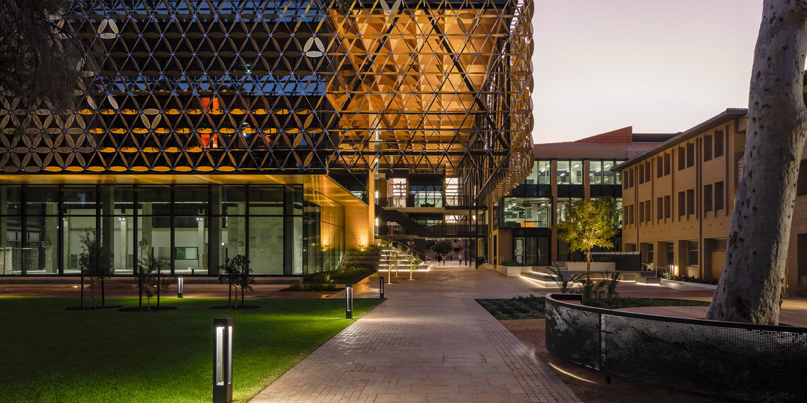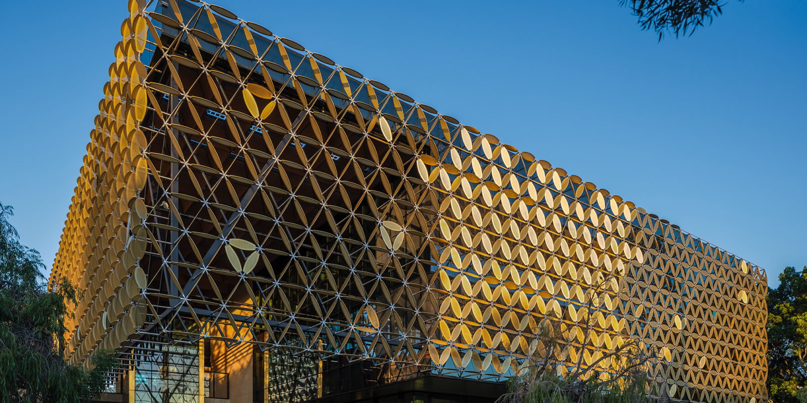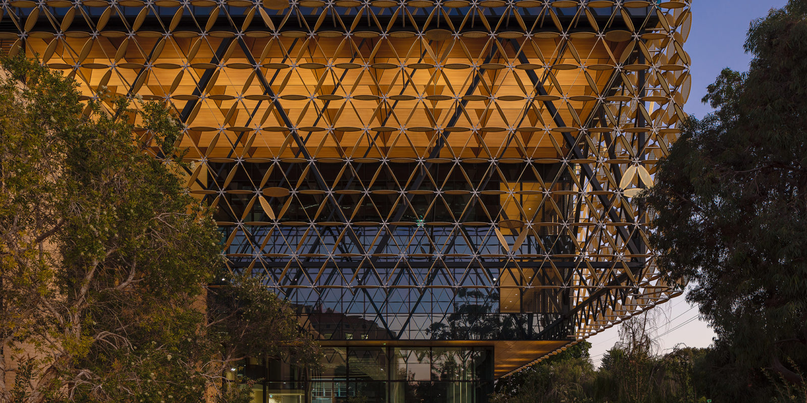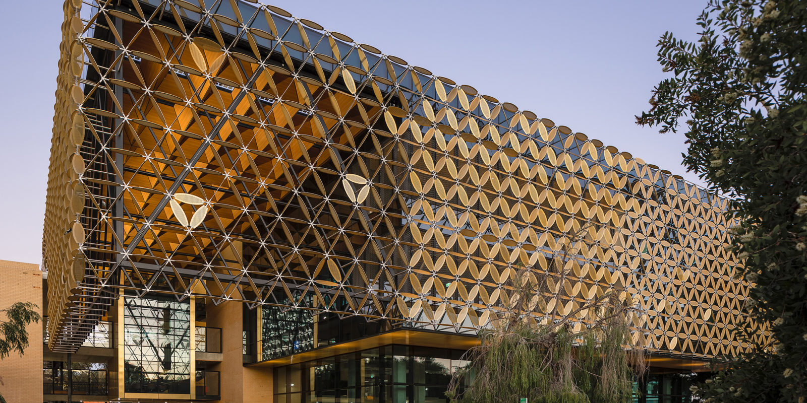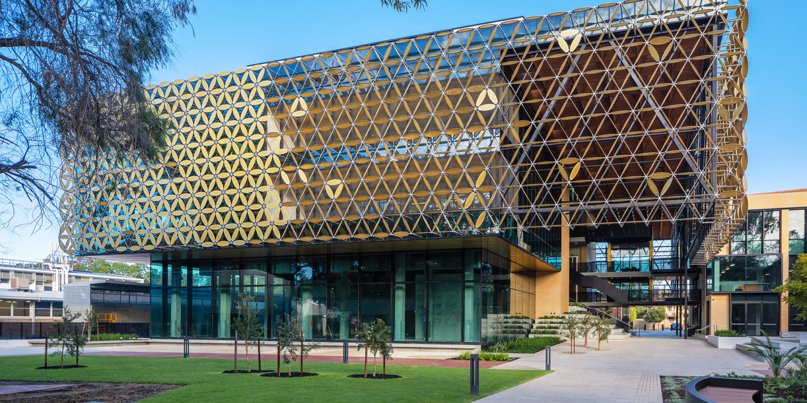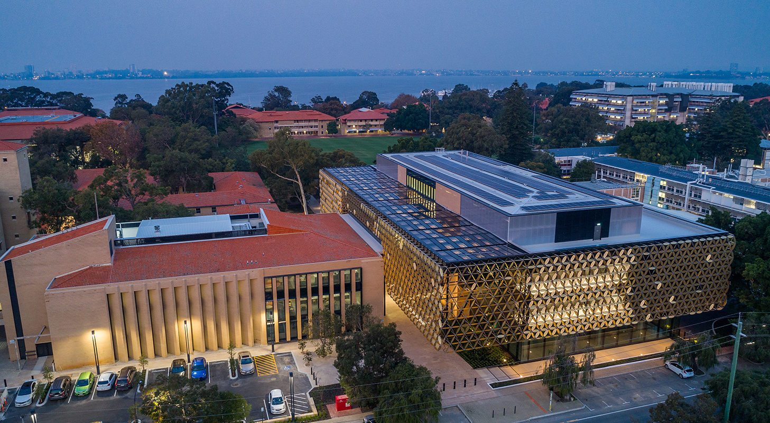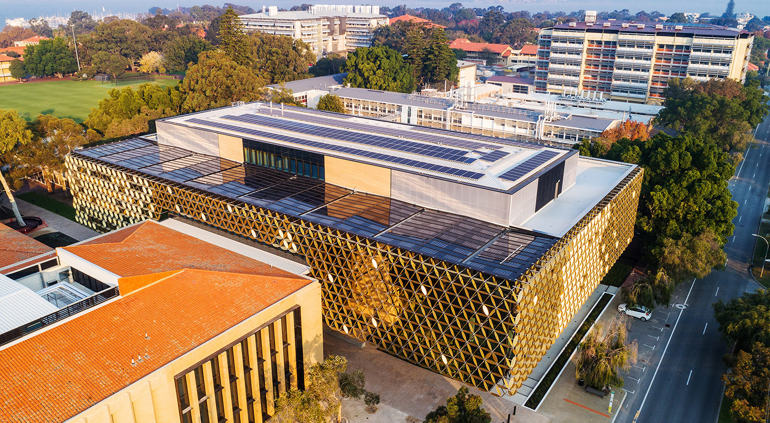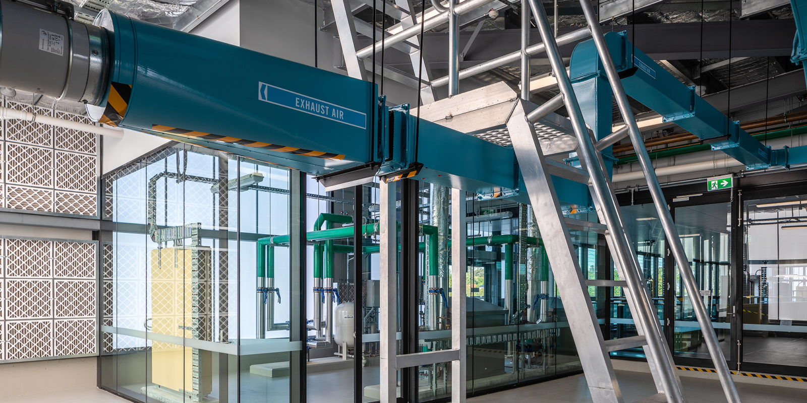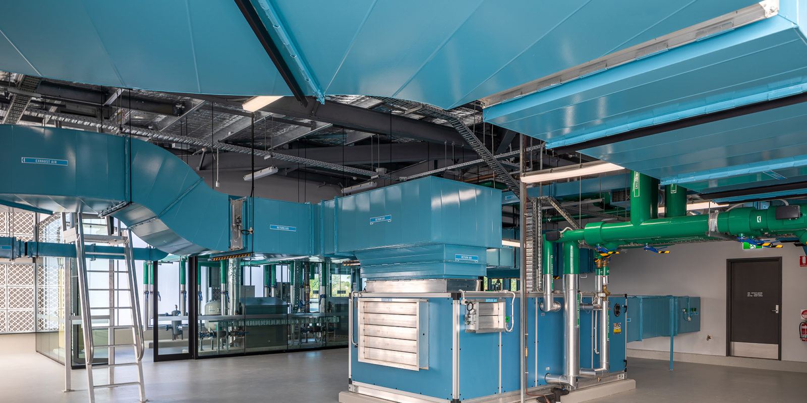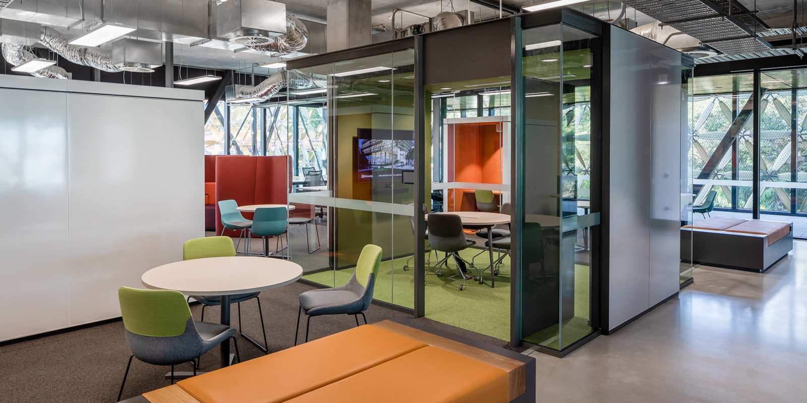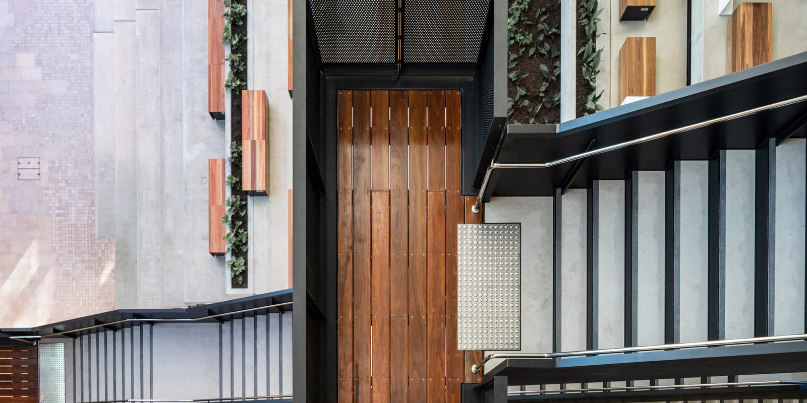The University of Western Australia Ezone project is made up to 2 Separable portion stages; SP1 saw the initial refurbishment of an Existing 3,500m2 Environmental engineering building (B222), the refurbishment included student services, administration areas, thermodynamics Lab, end of Trip facilitates, learning studios, industry incubator space and works space areas.
SP2 was the construction of a new 6,800m2 4 storey building incorporating formal and informal workspaces, learning studios, structures and hydraulics labs, outdoor terraces and a roof terrace. The new building B275 is physically linked to Building 222 to the north via a covered “street” / transition space and bridged walkways. The northern portion of the existing Civil and Mechanical Engineering Building 224 was demolished to permit construction of the new building. B275 has a unique and architecturally striking and complex veiled façade system integrated and hung off the unitised window and steel systems.
Client: UWA
Location: Crawley, Western Australia
Completion date: April 2020
Architect: Hassel
Category: Commercial, Education

